| |
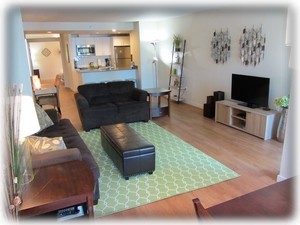 | 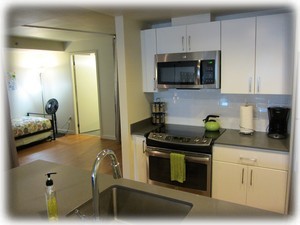 |
| Unit from dining area | Your kitchen - day bed area with trundle is beyond |
| |
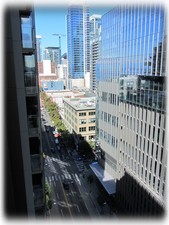 | 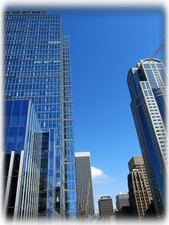 |
| View from balcony looking north up 1st Ave | View from balcony looking east |
| |
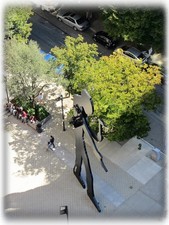 | 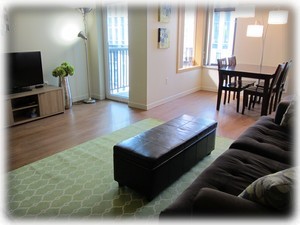 |
| View of Seattle Art Museums' 50 ft tall iconic Hammering Man from the unit | Photo 6 |
| |
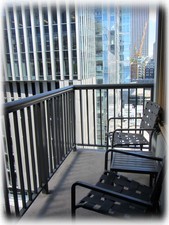 | 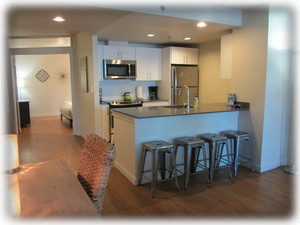 |
| Your private balcony 19 stories above 1st Ave | Writing desk and kitchen (2nd bedroom in background) |
| |
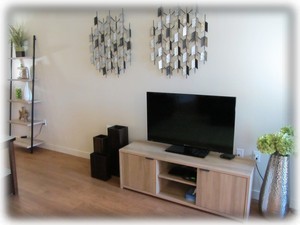 | 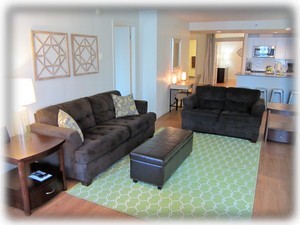 |
| Photo 9 | Unit from dining area |
| |
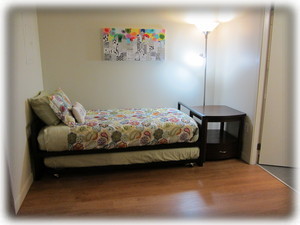 | 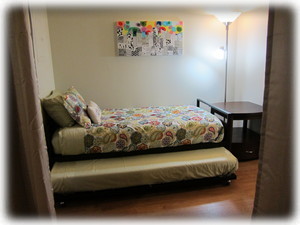 |
| Daybed/trundle area for extra sleeping | Day bed area with trundle - privacy curtain partly drawn |
| |
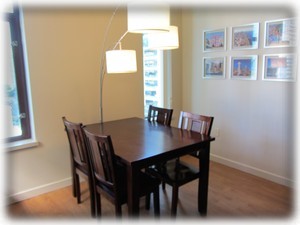 | 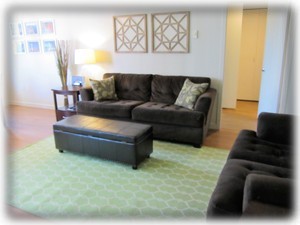 |
| Dining area with city views | Your living area |
| |
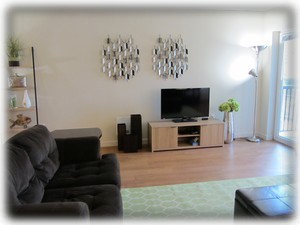 | 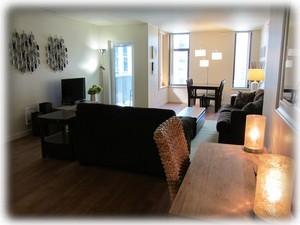 |
| Living area with TV - balcony door to right | Photo 16 |
| |
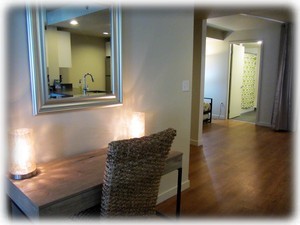 | 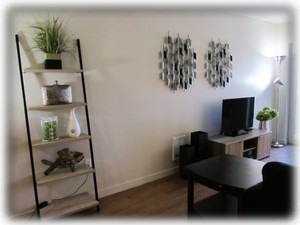 |
| Photo 17 | Photo 18 |
| |
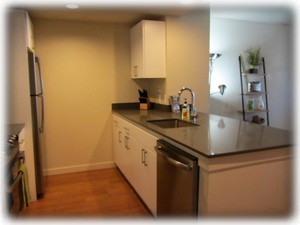 | 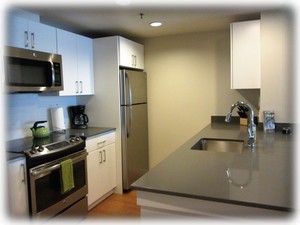 |
| Photo 19 | Fully equipped kitchen |
| |
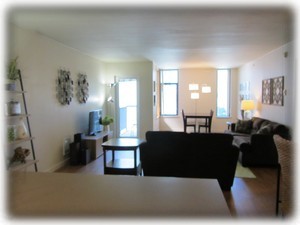 | 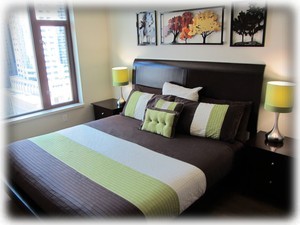 |
| View of unit from kitchen | Master bedroom with king bed and city views |
| |
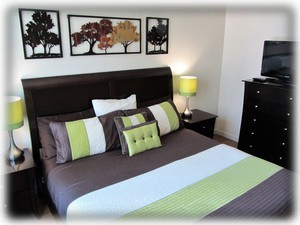 | 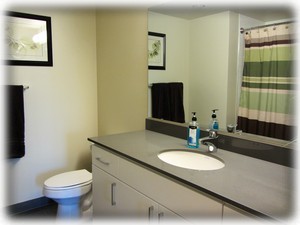 |
| Master bedroom with king bed and TV | Master bathroom with tub/shower |
| |
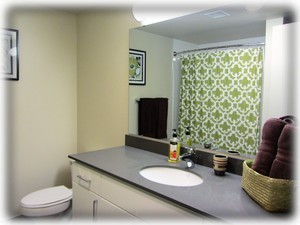 | 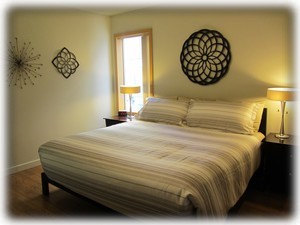 |
| Hall bathroom with tub/shower | 2nd bedroom also with king bed |
| |
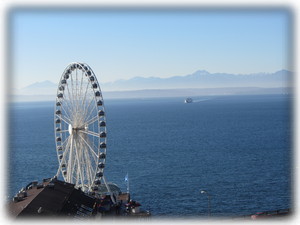 | 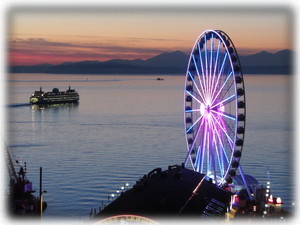 |
| A block from Seattle Great Wheel (photo taken from a different unit) | A block from Seattle Great Wheel (photo taken from a different unit) |
| |
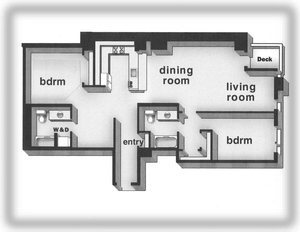 | 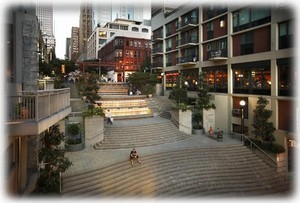 |
| Floor plan - almost 1400 sq ft! | The Harbor Steps divide complex connecting Western Ave to 1st Ave |
| |
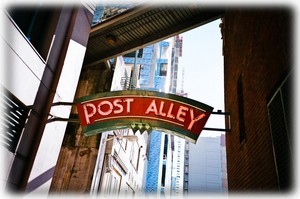 | 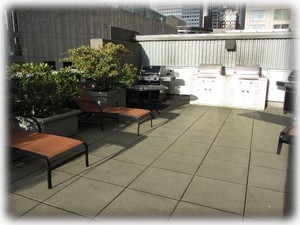 |
| Seattle's iconic Post Alley runs through the Harbor Steps! | SE tower 5th floor rooftop deck with BBQ's |
| |
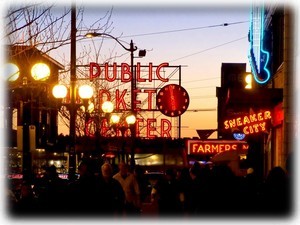 | 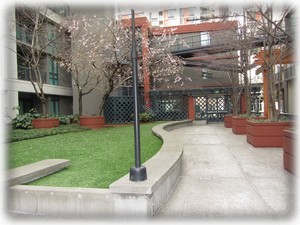 |
| Pike Place Market less than 5 minute walk | Harbor Steps private courtyard |
| |
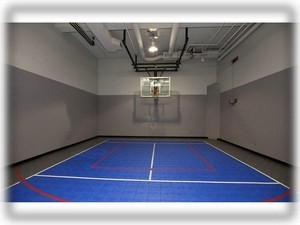 |
| Indoor sports court in SE tower |
| |



