| |
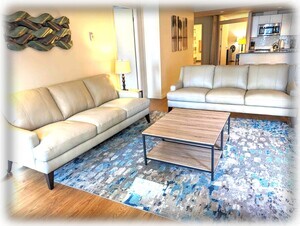 | 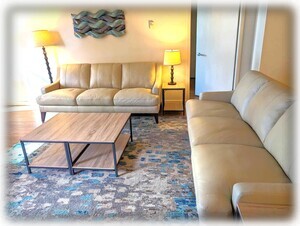 |
| Genuine leather sofas in living area | Photo 2 |
| |
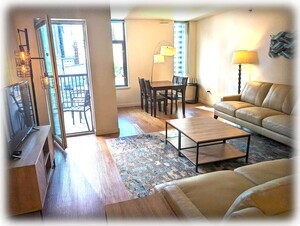 | 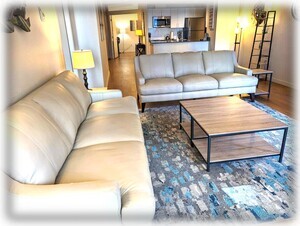 |
| Photo 3 | Photo 4 |
| |
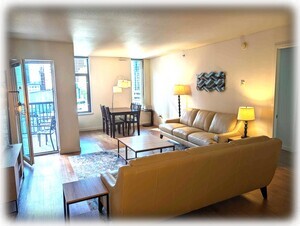 | 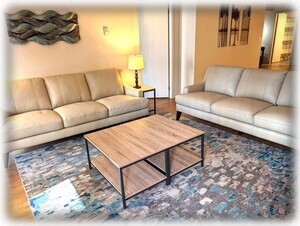 |
| Living room with dining table beyond | Photo 6 |
| |
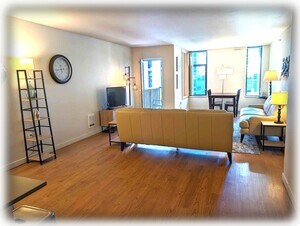 | 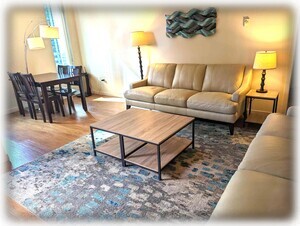 |
| Photo 7 | Living and dining |
| |
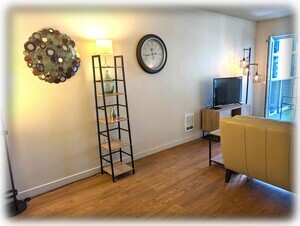 | 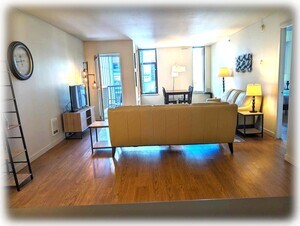 |
| Photo 9 | Photo 10 |
| |
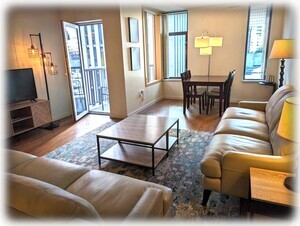 | 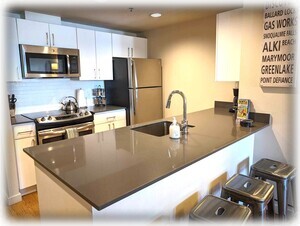 |
| Photo 11 | Photo 12 |
| |
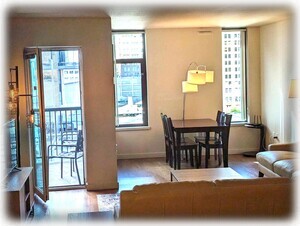 | 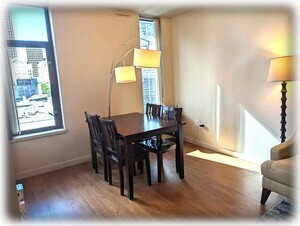 |
| Balcony door on left with city views | Dining area |
| |
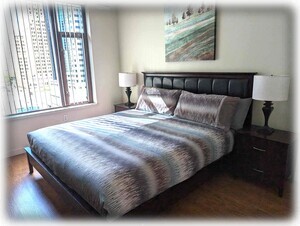 | 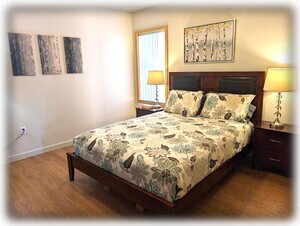 |
| King bedroom w/ en suite bath | Queen bedroom |
| |
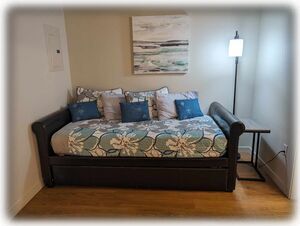 | 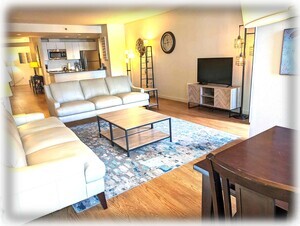 |
| Day bed area | Photo 18 |
| |
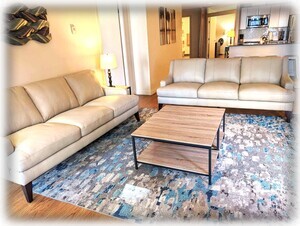 | 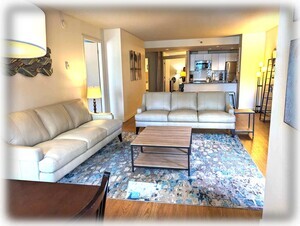 |
| Photo 19 | Photo 20 |
| |
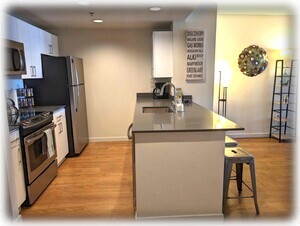 | 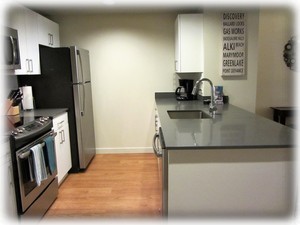 |
| Stainless appliances and quartz countertops | Stainless applicances in remodeled kitchen |
| |
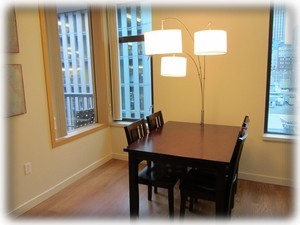 | 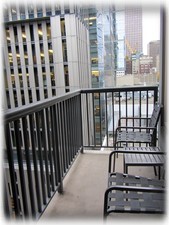 |
| Dining with city views | Your private balcony 15 stories above 1st Ave |
| |
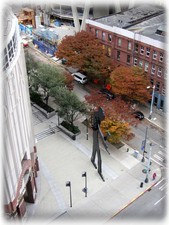 | 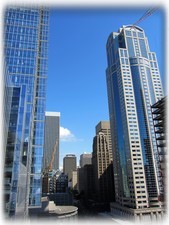 |
| Seattle Art Museum's 50 ft tall Hammering Man as seen from your balcony | View from your balcony |
| |
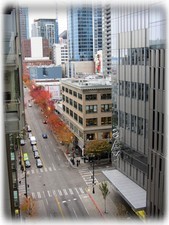 | 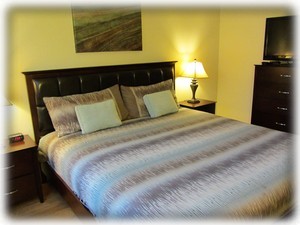 |
| View from your balcony | Master bedroom with king bed and TV |
| |
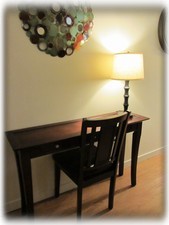 | 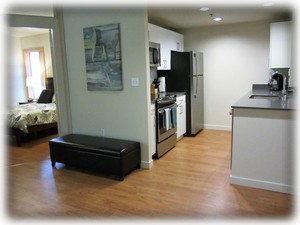 |
| Work area | Photo 30 |
| |
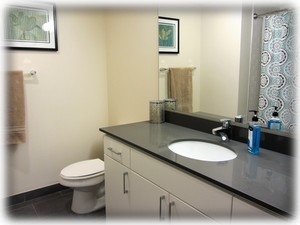 | 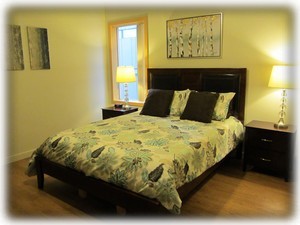 |
| Master bath with tub/shower | Second bedroom with queen bed |
| |
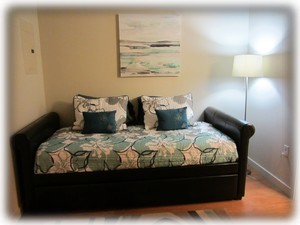 | 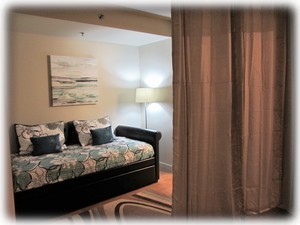 |
| Day bed area with trundle | Day bed area shown with privacy curtain partly drawn |
| |
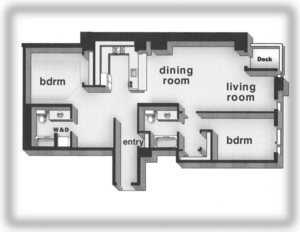 | 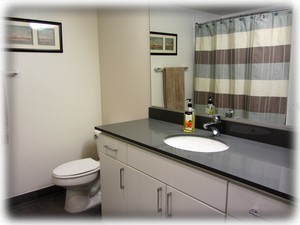 |
| Spacious floor plan - almost 1400 sq ft is yours | Hall bath |
| |
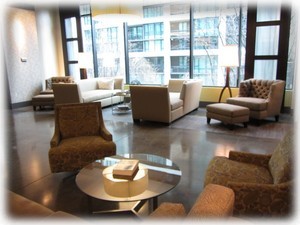 | 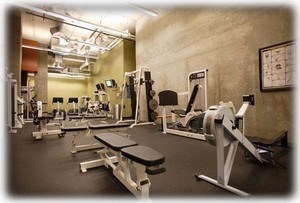 |
| Main lobby of Harbor Steps in SE tower | 24 hour workout facilities |
| |
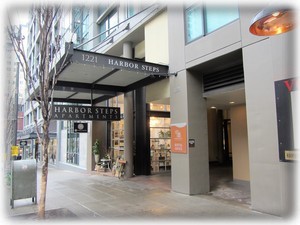 | 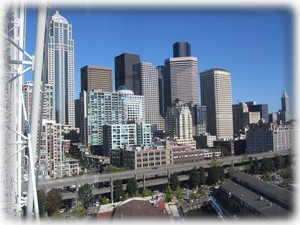 |
| Welcome to Harbor Steps | View of city from Seattle Great Wheel (a block away) |
| |
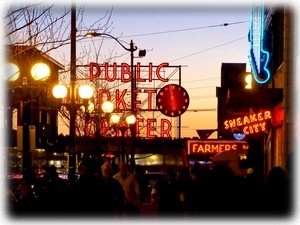 | 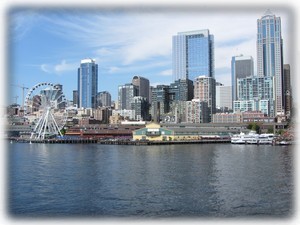 |
| Pike Place Market less than 5 minute walk | Walk a block to catch ferry for this Seattle skyline view |
| |
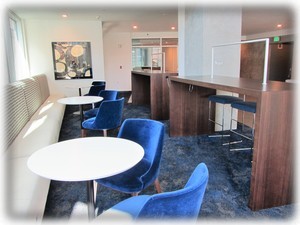 | 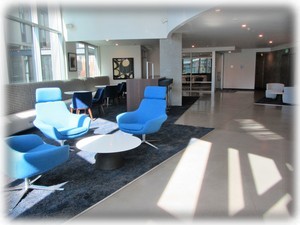 |
| NE tower lobby | NE tower lobby |
| |
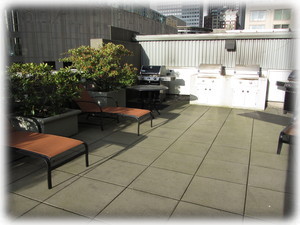 | 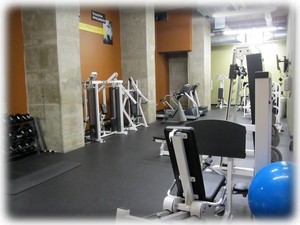 |
| Photo 45 | 24 hour gym |
| |
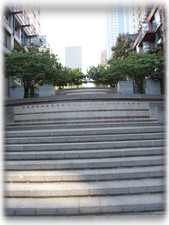 | 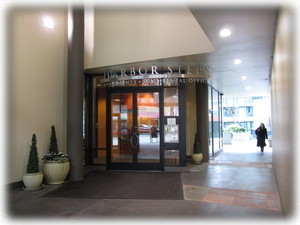 |
| The Harbor Steps | Main lobby in SE tower where you check in |
| |
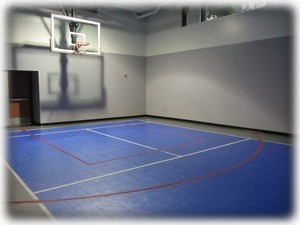 | 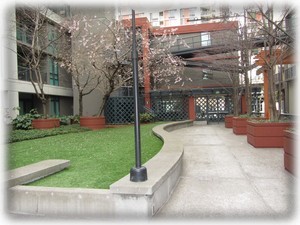 |
| Indoor sports court at Harbor Steps in SE tower | Harbor Steps private courtyard |
| |
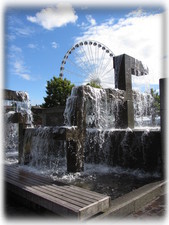 |
| Walk to Waterfront Park |
| |



